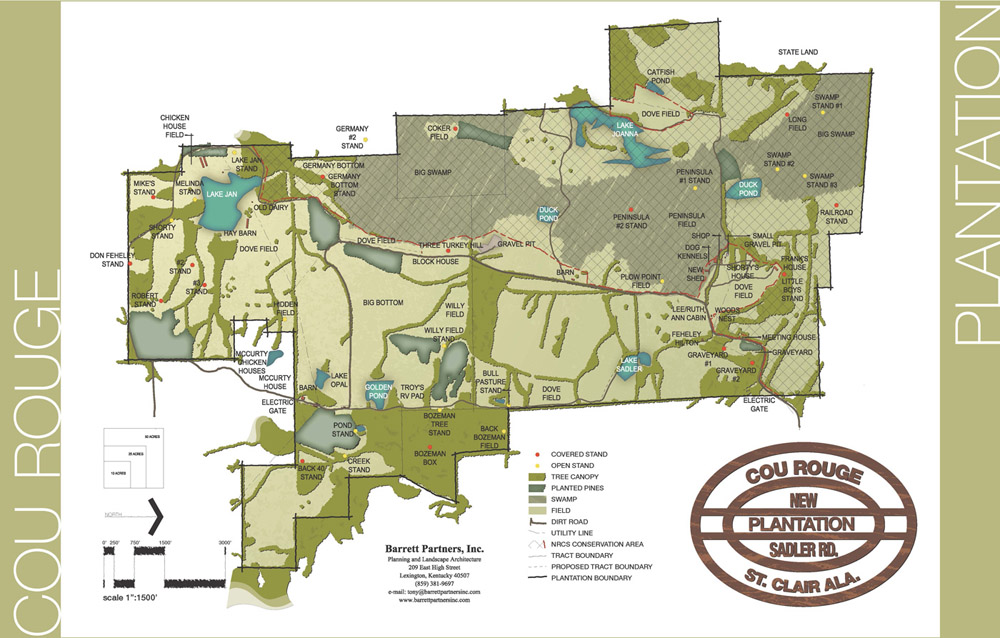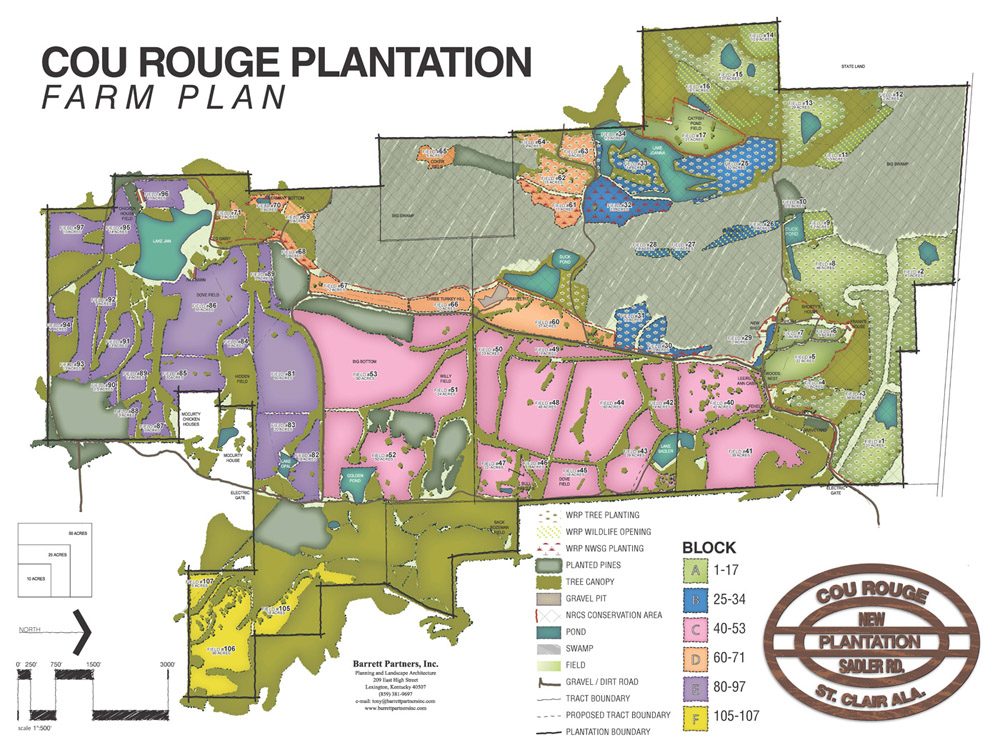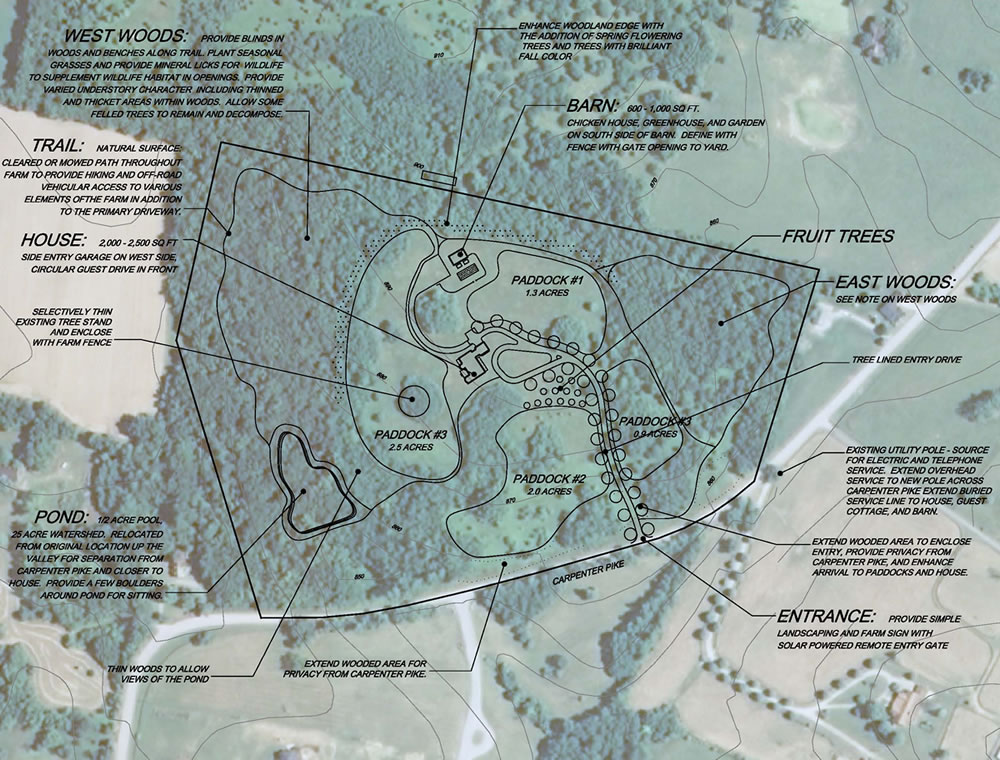Cou Rouge
|
Barrett Partners assisted the owners and farm manager of the Cou Rouge Plantation in St. Clair, Alabama with the preparation of various plans for the 3,100 acre property. Two distinct plans were prepared for the farm; one to use as a guide for hunting and fishing, and a second to guide farming operations. The hunting and fishing plan was produced in two formats; first a large 30" x 42" format framed for hanging in the owners house, and a second a smaller 11” x 17” foldout format for distribution to guests. The plans included a brief history of the property. House rules for hunting and fishing were also included on the smaller version. The plan identified locations for each hunting stand, ponds and lakes, along with other physical features to assist in orientation and safety for the guests. The farm plan identified each field by number and divided the plantation into five color coded blocks bounded by the farm roads and natural boundaries for ease in identifying fields. The plans further assisted in the designation of conservation easements by the Natural Resources Conservation Service (NRCS) for a portion of the plantation.
|

Click to View Larger

Click to View Larger
|
|
Gannon Farm and Conservation Camp
Gannon Farm II
Robie Farm
|
Barrett Partners provided the master plan for this 30-acre farm in the Bluegrass Region of Kentucky. The plan follows the natural features of the land to incorporate a main house, guesthouse, barn, lake, orchard, garden and pastures. Consideration was given to maximizing and creating views while also maintaining and enhancing the enclosure created by the existing woods. Additionally Barrett Partners assisted the owner in the selection and placement of trees on the farm to screen unsightly farming operations on the adjoining farm.
|

Click to View Larger
|
|
Keen Farm
|